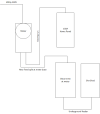Hey guys. Last spring I asked for some utility trailer advice for a project I was getting ready to work on. Well, it got started last summer and isn't quite done yet, but it's getting there. I've been meaning to post some photos since our Xterra has been so integral to this project.
We've been in our little 50's brick house for almost 20 years now. We've loved the historic district neighborhood and the privacy of the backyard, rare for a suburban area, where we couldn't even really see the neighbors homes.
A few years ago, the owners of the house next door decide to boot the tenants they've been renting to and tear down the house, in order to build a monstrously huge thing we refer to as "Mount Avarice". We went from loving our backyard to not even enjoying being out there. Definitely a first world problem, but it's hard to overstate how much we resented this house and what we lost when it got built.

My wife had been wanting more space for crafting, and since we had just received a free floor loom from a neighbor, with no space to use it in our small house, it seemed like it was time to do something about both problems. So, we started making plans and clearing the site to give her a studio space and reclaim some of our backyard privacy.
We needed a way to haul 16' sticks of lumber. So I modified an old Thule bike rack with some strut channel (one of my favorite things) and came up with this.

Up until the floor decking, we hadn't needed a trailer. We had the gravel delivered and all the lumber was hauled inside or on the roof.

I was fortunate enough to be able to borrow this 5x10 utility trailer from my old boss. The Xterra has been a fantastic towing vehicle for this type of work.

The used windows we found in the local classifieds were a tight fit inside, but again the Xterra was perfect for the job.

Once we had the windows and could plan our framing, things started to take shape.

We've been in our little 50's brick house for almost 20 years now. We've loved the historic district neighborhood and the privacy of the backyard, rare for a suburban area, where we couldn't even really see the neighbors homes.
A few years ago, the owners of the house next door decide to boot the tenants they've been renting to and tear down the house, in order to build a monstrously huge thing we refer to as "Mount Avarice". We went from loving our backyard to not even enjoying being out there. Definitely a first world problem, but it's hard to overstate how much we resented this house and what we lost when it got built.
My wife had been wanting more space for crafting, and since we had just received a free floor loom from a neighbor, with no space to use it in our small house, it seemed like it was time to do something about both problems. So, we started making plans and clearing the site to give her a studio space and reclaim some of our backyard privacy.
We needed a way to haul 16' sticks of lumber. So I modified an old Thule bike rack with some strut channel (one of my favorite things) and came up with this.
Up until the floor decking, we hadn't needed a trailer. We had the gravel delivered and all the lumber was hauled inside or on the roof.
I was fortunate enough to be able to borrow this 5x10 utility trailer from my old boss. The Xterra has been a fantastic towing vehicle for this type of work.
The used windows we found in the local classifieds were a tight fit inside, but again the Xterra was perfect for the job.
Once we had the windows and could plan our framing, things started to take shape.


